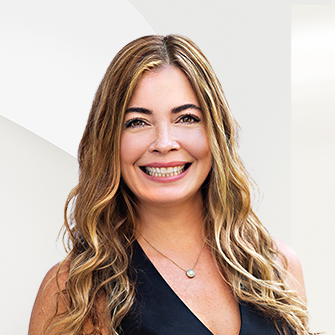NEW PRICE REDUCTION! Discover a dazzling custom contemporary home in the coveted Fashion Square neighborhood, where meticulous design meets modern luxury. Taken down to the studs and rebuilt in 2015, this never-rented, single-story masterpiece features 4 bedrooms and 4 bathrooms, with designer finishes throughout. The heart of the home is the eat-in Chef's kitchen, a culinary haven equipped with custom bamboo cabinetry, granite countertops, and top-of-the-line stainless steel appliances. This space seamlessly flows into a spacious family room, bathed in natural light and perfect for gatherings. French doors open to a charming backyard oasis featuring mature trees, an outdoor fireplace, and a built-in BBQ, creating an ideal setting for outdoor entertaining. The primary suite serves as a personal sanctuary, offering a cozy fireplace, a sitting area, a large walk-in closet for ultimate luxury, and French doors leading
to the lush, eco-sensitive yard. The renovated modern bathroom boasts dual sinks, a sleek shower with dual shower heads, and a soaking tub. Two additional bedrooms share a stylishly updated bath with a tub/shower, while the 4th bedroom offers flexibility as an office space. This home also features a formal dining room, abundant skylights, and upgraded amenities such as paid-off solar panels, central HVAC, a security system, and a laundry room with a washer and dryer. The attached garage and ample storage provide convenience and functionality. Designed with sustainability in mind, the drought-tolerant landscaping and efficient drip irrigation system enhance the beauty of this exceptional property. Ideally located with easy access to top-rated schools, shopping, dining, and major freeways, this home offers a perfect blend of elegance and convenience. Don’t miss the opportunity to make this exquisite residence your own.
to the lush, eco-sensitive yard. The renovated modern bathroom boasts dual sinks, a sleek shower with dual shower heads, and a soaking tub. Two additional bedrooms share a stylishly updated bath with a tub/shower, while the 4th bedroom offers flexibility as an office space. This home also features a formal dining room, abundant skylights, and upgraded amenities such as paid-off solar panels, central HVAC, a security system, and a laundry room with a washer and dryer. The attached garage and ample storage provide convenience and functionality. Designed with sustainability in mind, the drought-tolerant landscaping and efficient drip irrigation system enhance the beauty of this exceptional property. Ideally located with easy access to top-rated schools, shopping, dining, and major freeways, this home offers a perfect blend of elegance and convenience. Don’t miss the opportunity to make this exquisite residence your own.
Read More
Presented by

Sami Jenks
+1 (818) 266-2090
Listing Highlights
Subtype
Single Family ResidencePrice Per Sq Ft
$3.33View
NeighborhoodYear Built
1947Architectural Style
Contemporary, CustomGarage Spaces
2Attached Garage Y/N
YesLiving Area (Sq Ft)
2,700 sq.ftStories
1Lot Size Sq Ft
7,808 sq.ftHeating
CentralCooling
Central AirCounty
Los Angeles
Property Details
- Interior Features
Dimensions & Layout
- Living Area: 2700 Square Feet
Bedrooms
- Bedrooms: 4
Bathrooms
- Total Bathrooms: 4
- Full Bathrooms: 4
- Main Level Bathrooms: 4
Other Rooms
- Main Level Bedrooms: 4
- Fireplace: Yes
Interior Features
- Breakfast Bar
- Central Vacuum
- High Ceilings
- Open Floorplan
- Recessed Lighting
- Walk-In Closet(s)
- Window Features: Double Pane Windows, Skylight(s), Tinted Windows
- Laundry Features: Laundry Room
- Door Features: French Doors
- Security Features: Security System, Carbon Monoxide Detector(s), Smoke Detector(s)
- Spa Features: None
Appliances
- Convection Oven
- Double Oven
- Dishwasher
- Disposal
- Gas Range
- Microwave
- Refrigerator
- Tankless Water Heater
- Dryer
- Washer
Heating & Cooling
- Heating: Central
- Cooling: Central Air
- UtilitiesWater SourcePublicSewerPublic Sewer
- Exterior FeaturesLot FeaturesBack Yard, Front Yard, LandscapedPatio And Porch FeaturesRear Porch, Covered, PatioFencingWoodPool FeaturesNone
- ConstructionProperty TypeResidential LeaseConstruction MaterialsStucco, Wood SidingYear Built1947Property SubtypeSingle Family ResidenceArchitectural StyleContemporary, CustomRoofCompositionProperty ConditionUpdated/Remodeled
- ParkingParking Total2GarageYesGarage Spaces2Parking FeaturesDirect Access, Driveway, Garage, On Street, Attached
Location
- CA
- Sherman Oaks
- 91423
- Los Angeles
- 4860 Mammoth Avenue













